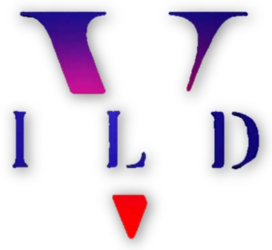Commercial Interior Project
Commercial Interior Project
Our company works within the most streamlined and efficient 3-phase process in only 3 - 4 weeks.
Phase 1 (Week 1) “Details”: After signing, we then send a “Details-Rep” (a professional from the company) out to the clients home to take full 360 scans, pictures, measurements, and notes of the space.
Phase 2 (Week 2) “Layout and Aesthetics”: After reviewing all details, our design team starts working on your project immediately. First, we deliver two (2) different optional floor plan layouts (placement). Then, we move onto “F&D” (Furn and Decor) selections and recommendations for each room. Our team will send numerous options for all Furniture and Decor recommendations.
Phase 3 (Week 3) “Design”: After the designer and client collaborate on all Furniture and Decor, the designer then heads into the “Design” phase. This is where the designer now builds out a beautiful 4K design of the clients space. This allows the client to see actual 4K renderings (sample designs) of what their room/home could actually look like with the new design/layout.
*PRICE PAID TODAY IS A “DOWN PAYMENT” TOWARDS PROJECT TOTAL
Key Features:
Only a small down payment to become a client
Efficient and timely project turnaround times as all designers are only given a limited number of clients in order to allocate proper time to each
Two different placement floorplan layouts for each room
In-depth furniture and décor search, selection and recommendations for everything you need
In-depth flooring, lighting, finish and paint recommendations
Same exact furniture and décor trade industry discounts the firm get’s are offered at the same price direct to the client
4K photo realistic designs/plans of your actual home with a free update
Weekly updates every Friday
Discount’s on future estimates as a current client

